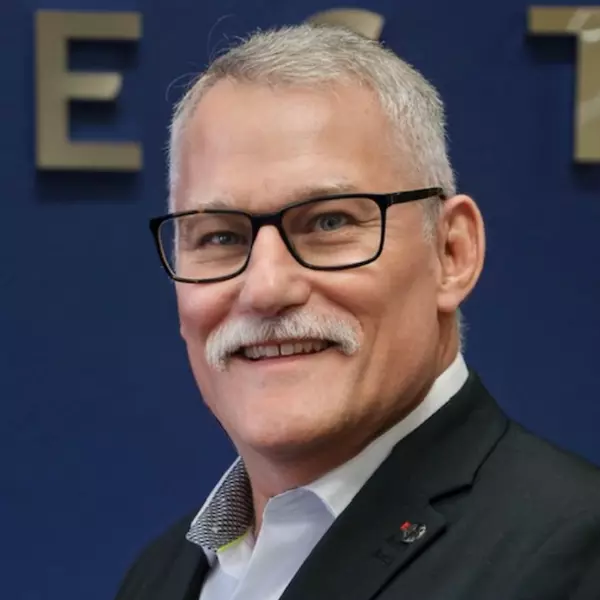Discover a rare opportunity to own a pedigree property in the prestigious Hope Ranch, featuring a stunning 5-bedroom, 7-bath Plunkett home set on 1.65 acres with breathtaking views of the lake, golf course, and mountains. Designed by renowned Santa Barbara architect Joseph Plunkett, this estate, built in 1927 and thoughtfully remodeled, offers a seamless blend of timeless elegance and modern comfort, capturing the essence of full-time resort living or a luxurious second-home retreat. As you arrive at this grand residence, the formal entry warmly welcomes you, with doors opening to both the front and back terraces. Inside, elegant hardwood floors grace the home, exuding timeless beauty. Abundant natural light floods the interiors through numerous doors leading to lush gardens and anoasis-like pool, complete with a slide, fire fountains, a waterfall, a Jacuzzi, and an outdoor sauna. The expansive lawns, framed by majestic oak trees and a range of succulents and fruit trees, provide a perfect setting for relaxation and entertaining. A charming well under the oaks and stone walls adds a touch of whimsy, ideal for hosting parties.The formal living room features vaulted ceilings and a striking fireplace, with French doors that open to both the front and backyard, enhancing the indoor-outdoor living experience. The formal dining room offers panoramic lake views, creating an intimate setting for gatherings. The bright, sunny kitchen boasts large glass skylights and modern upgrades. A spacious island serves as a welcoming centerpiece, inviting guests to gather. Disappearing doors seamlessly connect to the backyard and pool area, where an outdoor fireplace and patio offer an ideal space for alfresco dining. The backyard also features a romantic, ivy-covered pergola with lights, providing an enchanting setting for intimate events or dinner parties.The upstairs primary suite is a private retreat with a large deck offering serene views of the golf course, lake, and mountains. This suite also includes another fireplace, a built-in reading nook, and a cathedral ceiling. The suite's private balcony and additional bedroom options create opportunities for customization, such as a nursery, separate sitting room, or a luxurious his-and-her closet. The bedrooms throughout the home evoke the ambiance of a boutique hotel, combining elegance with unparalleled comfort. The upstairs guest suite, with its spacious deck, is perfect for hosting visitors.For those who prefer ground-level living, there is a spacious alternative primary suite on the lower level, complete with a fireplace and captivating views of the lake and beyond. This west wing suite offers immediate access to the pool and sauna, combining convenience and luxury.The east wing of the home includes a versatile 4th bedroom or yoga room with private access and the soothing sounds of the fountain, a full bath, an office with stunning views of nature, and a large mudroom. The 5th bedroom, with its own entrance and sitting room, features a remodeled bathroom and a wet bar with a fridge, offering a cozy space for relaxation, a live-in caretaker, longer-term guests, teenagers, or extended family.Additional features include a solar system for energy efficiency and a two-car garage, enhancing the property's functionality. This estate presents a unique opportunity to own a distinguished property designed by a well-known Santa Barbara architect that effortlessly blends luxurious living spaces with outstanding outdoor amenities, offering a true sanctuary in Hope Ranch. Whether for full-time elegance or a charming second-home getaway, the possibilities for entertaining friends and family are limitless in this exquisite property. Hope Ranch Community ~ Hope Ranch is an exclusive, picturesque community known for its sprawling estates and unparalleled natural beauty. Nestled along the stunning Santa Barbara coastline, it offers residents access to private beaches, equestrian trails & tennis courts.








